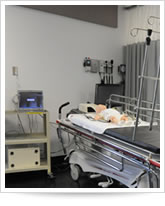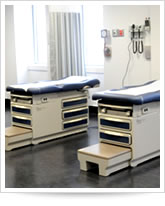The installations give users access to the premises and to the technical services needed for the teaching programs (simulation, video, parent/child training, continuing education, virtual training, etc.).
Activities can be followed from a standing workstation, in the corridor for consultation. Activities in the birthing and resuscitation rooms can be observed live from the observation room, through the one-way glass.
The Simulation Centre includes:
 Resuscitation Room – Molson Foundation Room (527 ft²)
Resuscitation Room – Molson Foundation Room (527 ft²)
A divider curtain is used to subdivide the resuscitation room into two zones; each can work either independently or simultaneously. Each section is equipped with a stretcher for a mannequin or person acting as a patient, two counters with a built-in sink and two workstations with a computer for consulting medical records. Both resuscitation stations have the following necessary medical gases: medical vacuum, medical air, oxygen.
Observation Room (366 ft²)
This room is adjacent to the birthing and resuscitation rooms. It is often used for debriefing. The observation room is used for group evaluation sessions and features a plasma screen.
 Control Room (161 ft²)
Control Room (161 ft²)
The control room has a one-way glass and four workstations for the technicians responsible for controlling the audio and visual recordings being played in the rooms.
Classroom – Alphonse Desjardins (560 ft²)
The classroom is used for multimedia presentations. It is equipped with two screens and two projectors, and it could hold up to 35 people, who have access to power outlets on each table and WiFi (coming soon). A podium is set up in the front of the room, allowing the teacher to share multimedia content. This room also features a HD projector and a HD video conferencing system—it is a fully integrated multimedia room.
Birthing Room – J. Armand Bombardier (366 ft²)
The simulated room is used for training activities. “Noelle,” a high-fidelity (wireless) mannequin, lives there with her “premature baby.” The room is equipped with a counter with an built-in sink, a workstation with a computer for consulting medical records, as well as the necessary medical gases—medical vacuum, medical air and oxygen.
Simulations rooms 1, 2 and 3 (280 ft²) (269 ft²) 204 ft²)
The simulation rooms are used for various teaching activities, including medical consultations and exams with people acting as patients. Simulation rooms 1 and 2 can be combined to host groups. A mobile, soundproof partition provides the desired flexibility.
Each room features an exam table, a sink, a workstation with a computer for consulting medical records. Standing workstations with computers are available in the corridor for consultation. Oxygen and medical vacuum are also accessible.
Activities in laparascopy for surgery and neurosurgery can also be performed (simulation room 3).